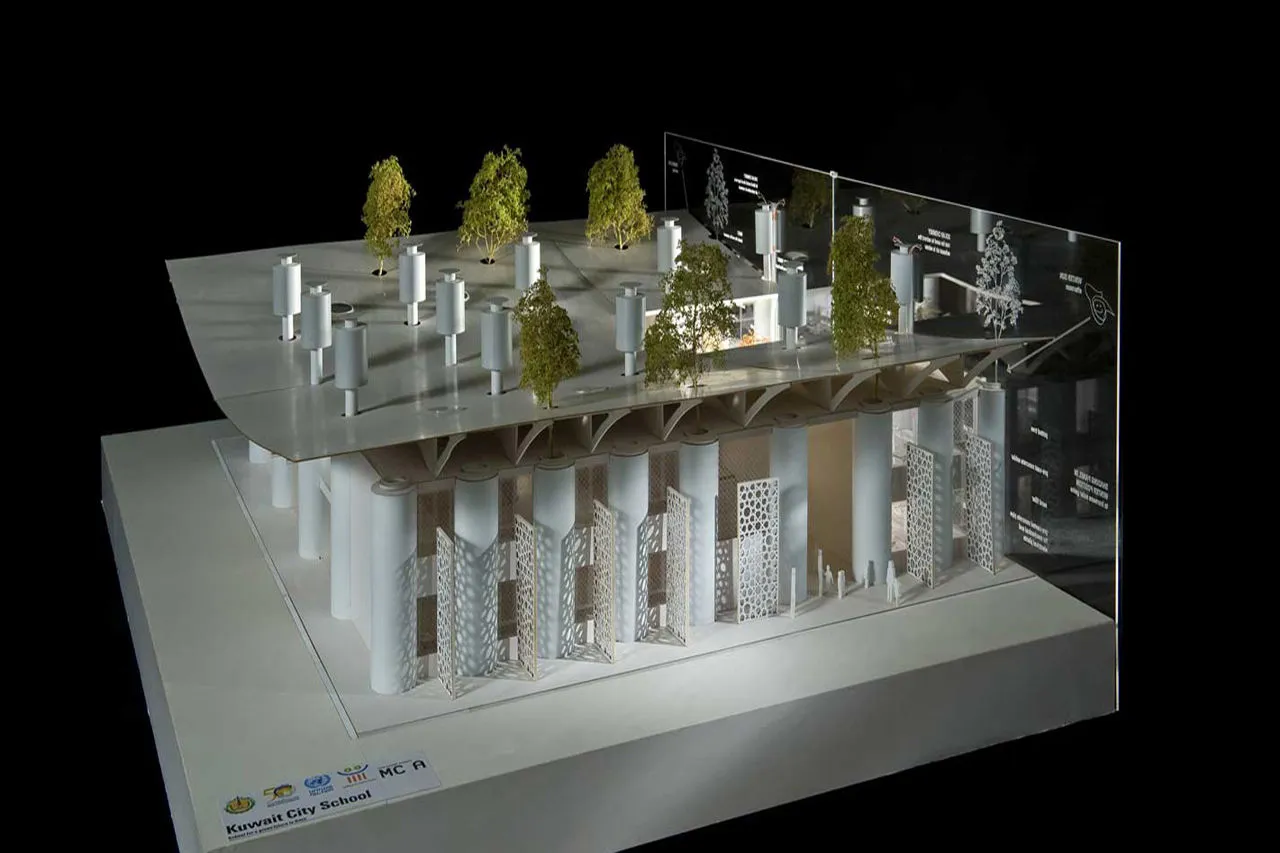The school, developed by MCA in partnership with UNRWA (The United Nations Relief and Work for Palestine Refugees in the Near East) with the financial support of the Kuwait Fund for Arab Economic Development, through the Islamic Development Bank, will be built in Khan Younis, in the Gaza Strip.
This is a pilot project that aims to develop an off-grid building relying on only locally available and renewable resources.
Partnership: UNRWA (United Nations Relief and Works Agency for Palestine Refugees in the Near East) & Building Green Futures
Build up area: 4 263 sqm
Project:Mario Cucinella Architects
Team: Mario Cucinella, Giulia Pentella with Rigoberto Arambula, Luca Bertacchi, Fabrizio Bonatti, Alberto Bruno, Marco Dell’Agli, Hyun Seok Kim, Monica Luppi, Michele Olivieri, Giuseppe Perrone, Luca Sandri, Luca Stramigioli: Models: Yuri Costantini
Techinical Staff: UNRWA Gaza and Amman
Environmental design Consultant:prof. Brian Ford, Natural Cooling; b&a associati architetture sostenibili
Structural design: Milan Ingegneria srl
Electromechanical design: Manens-Tifs s.p.a.
Water harvesting system design: ARTECambiente srl
Capacity Building M&E: Building Green Futures; Marna design – Arch. Rashid Abdelhamid
Visual: Cristian Chierici – CC79, MIR
Photo credit: MCArchive
Prize: Premio Pilosio 2012
Expositions: Design Library, Fuori Salone 2012, Milano





.png)




